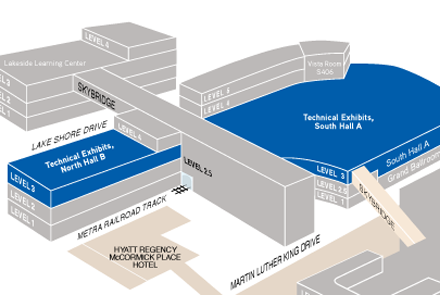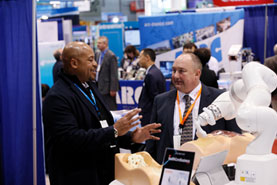Exhibit spaces
Key decision makers visit our exhibit halls ready to see the latest medical imaging products and services available to enhance patient care and streamline operations. This is your opportunity to engage with your target audience and establish your position as an industry leader.

Envision your space at RSNA 2025
RSNA 2025 is the right place to connect with a global, focused audience. Start planning your participation today and learn how you can expand your reach using our 2025 Technical Exhibits Prospectus (coming soon).
Contact our sales team at sales@rsna.org or (630) 481-1046 by Oct. 31, 2025, to discuss purchase options for RSNA 2025.

Explore our floor plan
RSNA’s two exhibit halls will allow you to find a spot that works for your company, no matter your booth size or budget.View now
Booth types
Our expansive floor plan offers multiple standard exhibiting options designed to fit your needs.Inline booth
The minimum exhibit space is 10 feet by 10 feet and rented in multiples (10 feet by 20 feet, 10 feet by 30 feet, etc.). The back 5 feet of the basic exhibit may be occupied up to a height of 8 feet. The front 5 feet of the rented space may be occupied from the floor up to a height of 4 feet. RSNA will provide side and backwall drape and a standard booth sign measuring 11 inches by 17 inches.
Peninsula booth
Only a 10-foot-wide backwall can be built within a peninsula exhibit. No part of the backwall may exceed a height of 8 feet from the floor of the exhibit hall. Peninsula exhibits are limited to 10 feet by 20 feet of exhibit space. They have three sides and endcap rows of inline booths. RSNA will provide side and backwall drape and a standard booth sign measuring 11 inches by 17 inches.
Island exhibits
The minimum island booth size is 20 feet by 20 feet with four corners and rented in 10-foot increments. All island exhibits must have access from all four sides.
To maximize the exhibit hall at McCormick Place, the east-west dimensions of any island exhibit space must be 20 feet, 50 feet or 80 feet wide. RSNA may consider exceptions based on exhibit design elements, location and impact on surrounding exhibits. No part of any island exhibit may exceed a height of 24 feet from the floor of the exhibit hall.
- 20-foot-wide island exhibits require a 1 foot setback from an aisle of the exhibit space. Reception counters/information kiosks may not be closer than 2 feet from an aisle.
- 50-foot-wide island exhibits require a 2 foot setback from the aisle of exhibit space. Reception counters/information kiosks may not be closer than 3 feet from an aisle.
- 80-foot-wide island exhibits require a 3 foot setback from the aisle of exhibit space. Reception counters/information kiosks may not be closer than 4 feet from an aisle.
Mobile-transportable exhibits
Equipment exhibitors' mobile units must be positioned to allow ample room on all sides for stairs, ramps and general attendee traffic. Mobile van units must utilize a 15-foot-wide space, and trailers must utilize a minimum 20-foot-wide space. Location may be determined by proximity to drive-in freight doors to permit ease of move in and move out.
Mobile-transportable exhibit diagram and specifications (PDF)
Booth extras
RSNA 2025 rates:
Contiguous aisle
- Aisle between contiguous exhibitor space
- $20.00 per square foot
- Two-story exhibits will be assessed a $20.00 surcharge on the total square footage of the second level.
- Please review rule nine in the RSNA rules and regulations (PDF) for the complete set of booth design guidelines.
Exhibitor showcases
Looking for even more options? Explore these exhibiting opportunities featuring designated space in the Technical Exhibits and various package options:
Special interest areas
Strategically targeted areas let you bring your message directly to a highly select and engaged audience.
Recruiters Row
RSNA knows how challenging recruitment in the radiology field is right now. Recruiters Row is the perfect place to meet both new and top talent alike.
Educators Row
Other exhibit areas
One Day Showcase
Be a part of our rotating exhibit space that brings a new lineup of specialized exhibitors to the show floor for one-day only! Maximum of seven exhibitors per day.
Each exhibitor receives a kiosk, including a counter, two chairs, basic electric and two exhibitor badges. RSNA provides carpeting and cleaning services.
Sunday, Nov. 30
Explore Chicago—A great opportunity for local vendors who are interested in helping our attendees make the most of their stay in Chicago.
Monday, Dec. 1 or Tuesday, Dec. 2
Startups—The perfect way for young, emerging companies to introduce their solutions to the market and start making an impact.
Wednesday, Dec. 3
Nonprofits—Increase your organization’s outreach and spread the word about the charitable work you do.
Contact us
Contact sales@rsna.org to learn more about this convenient, short-term showcase.
Country pavilion
A country pavilion is coordinated by a government organizer or agent and brings together a group of companies on the show floor. To be considered for a country pavilion, the following criteria must be met:
- Letter of request from the organizer/agent detailing requirements for their pavilion.
- Pavilion size must be a minimum of 400 square feet.
- Each individual company participating is required to occupy a minimum of 100 square feet.
- A signed application/contract from the organizer/agent indicating the requested pavilion size along with an appropriate deposit.
- Each participating company is also required to submit an individual signed application/contract agreeing to abide by the RSNA rules and regulations.
- Once the pavilion is assigned a hall and floor location, the organizer/agent will then need to furnish a detailed floor plan/layout for review and approval.
Pricing and regulations
The following prices are for RSNA 2025 traditional and special interest exhibit space.
Exhibit space: $40.00/square foot
Premium inline: $44.00/square foot
Corner: $700 each assigned (if applicable)
Second level: $20.00/square foot
Contiguous aisle: $20.00/square foot
First-time exhibitor: $45.00/square foot
For additional details, review the RSNA rules and regulations (PDF).


